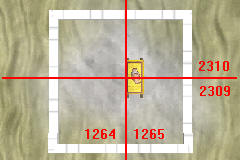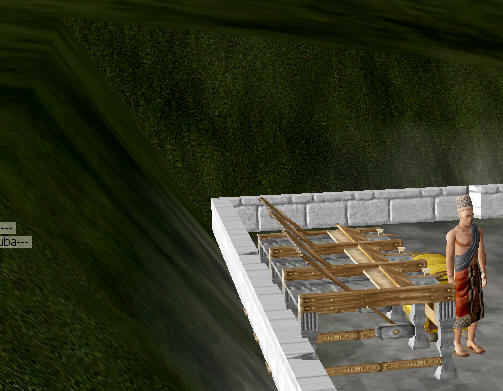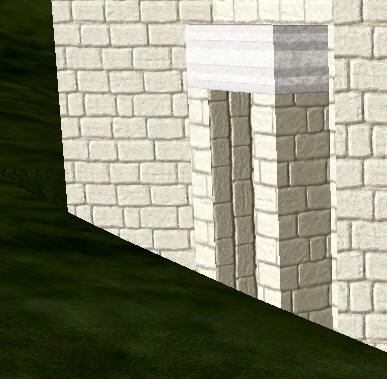Ce petit guide vous aidera à construire l'atelier de vos rêves sans trop vous ruiner.
- Vous pourriez déjà avoir terminé l'Initiation d'Architecture.
- Pour voir les différentes sortes d'ateliers disponibles et comment les positionner judicieusement, consultez Types de bases
- D'autres infos sur la page Positionnement des ateliers
= Qu'est-ce qu'un atelier ?= L'atelier est l'équivalent d'une maison. Vous y entreposerez la plupart de vos affaires. L'atelier dispose de son propre menu "Projets", accessible en cliquant sur le bas des murs. Si vous lancez un nouveau projet, une grille s'affichera sur le sol vous permettant de le placer le plus précisément possible. Vous ne devrez pas fournir les matériaux de construction immédiatement, cependant vous ne pouvez lancer qu'un seul projet à la fois. Si votre peigne à lin se casse, vous ne pourrez le construire si vous avez un autre projet en cours. Vous pouvez abandonner ce projet et récupérer tout les matériaux que vous y avez mis, mais c'est un peu pénible à faire.
Voici quelques anomalies ou problèmes liés aux ateliers :
- Vous pouvez récolter de l'herbe ou de l'argile à travers le sol de l'atelier.
- Les bâtiments extérieurs et les ateliers peuvent se chevaucher... Ils ne se reconnaissent pas, mais ce n'est pas aussi simple.
Construire l'atelier
Construire un atelier et l'agrandir à 16 secteurs est l'une des premières tâches à laquelle un nouveau citoyen doit faire face. Vous devez d'abord apprendre la compétence [Construction d'Ateliers]? auprès d'une Ecole d'Architecture au prix de 100 planches et 200 briques, puis construire votre atelier avec également 100 Planche et 200 Brique. Jetez un oeil sur les modèles de la page Types de base et faites bien attention à l'endroit où vous vous tiendrez pour le construire.Vous n'aurez pas la possibilité de le bouger ou de le tourner, parce que vous pouvez réduire l'atelier à un seul secteur et le ré-agrandir ensuite mais c'est une solution coûteuse. Vous serez bien plus heureux si vous regardez l'énorme signe '+' rouge sur les images de la page Types de base et que vous vous teniez à l'endroit exact où les coordonnées du terrain se croisent. Vous pouvez aussi vous rendre aux coordonnées : 1380 2310 dans la région des 7 Lacs, entre Uthought et le Parc Caldera et voir la rangée des modèles d'ateliers. Il y a un coffre dans chaque atelier qui indique l'endroit exact où se tenait le constructeur et il existe aussi un atelier public d'un seul secteur à 1290 2310, près du Parc Caldera.La deuxième chose à considérer ce sont les matériaux de construction. Vous obtenez un total de deux pierres d'angle, l'une quand vous payez votre premier mois d'abonnement, la deuxième lorsque vous payez le deuxième mois. Si vous installez une pierre d'angle dans votre atelier, en utilisant le menu options, il n'a pas besoin d'être entretenu. Mais sans pierre d'angle, l'entretien vous coûtera chaque mois environ 10 % du prix de base de l'atelier en matières premières, sans "pénalité de distance". Quand vous regardez les types de base à la page Types de bases, par exemple, ne choisissez pas Colonnes Classiques à moins de pouvoir utiliser une pierre d'angle, parce que ce type d'atelier demande beaucoup de marbre et que le marbre est "très" cher.
Un autre point ce sont les murs et leur aspect. Les jolies arches et la construction en blocs demandent des pierres taillées. C'est plus facile à avoir que le marbre mais il vaut peut être mieux choisir les murs de briques plutôt qu'en blocs de pierre et les bandes plutôt que les arches.
Initiation à l'Architecture
Vous pouvez utiliser cette approche rapide pour passer votre Initiation into Architecture ou bien vous pouvez prendre le temps de réellement comprendre la construction des atelier afin de créer un modèle unique.
Agrandir un atelier peut se révèler très compliqué, particulièrement si vous souhaitez qu'il soit vraiment beau et s'intègre bien dans le paysage. La partie qui suit est assez technique et est destinée à ceux qui souhaitent étudier les coûts d'agrandissement pour des ateliers nécessitant des milliers de briques ou de pierres taillées.
Distance Multiplier
- In Tale 2 there was size multipler of base cost time the number of old and new sectors in the compound. Nobody ever ran down the penalty because the costs weren't onerous.
- In T3Beta the size multiplier changed from the T2 sector count to a pure distance multiplier in coordinate from the cornerstone sector. The basic costs, however remained the same.
- In Tale 3 the size multiplier is even steeper. It's an ugly 3rd order polynomial. Also, the cost of a Post Lintel Door has increased from 14 to 22 bricks, and the cost of a Stairstep Wall has increased from 20 to 24 bricks plus the same 4 slate.
So far the multiplier appears to be 1/9 d^3 + 1/6 d^2 + 5d + 20 for the floor bricks, where d is SQRT(relativeX^2 + relativeY^2). This is pretty messy, so we're still looking for a more elegant pattern. - Quizzical & MarvL
The distance multipler can be tested by creating a one sector compound, there's a public one at 1290 2310, in Seven Lakes near the Model Compounds, Caldera Park, and the UThought. We used a phantom sector with a flat roof and four extruded walls, but you can actually ignore everything but the cost of floor bricks if you're only interested in the distance multiplier.
Start with the single sector compound with 4 extruded walls. Add 8 sectors in a line, for example, and then delete the intervening 7 sectors. Clean up (expensive) default walls on the phantom sector, don't forget the messed up wall on the base sector, and then use the blueprint to determine the cost of materials.
| Sector Distance | Floor Bricks |
| 1 | 20 |
| 2 | 32 |
| 3 | 40 |
| 4 | 50 |
| 5 | 63 |
| 6 | 80 |
| 7 | 101 |
| 8 | 141 |
Building on Slopes
- If you can see the very bottom edge of the fountation, you can't expand from that wall
- If you can't see at least half of the wall, you can't expand from that wall
- You can't add a sector, no matter what, if the elevation of the ground at the connecting wall isn't somewhere in the middle of the foundation. The variance is about -2 feet or +8 feet from the elevation where you placed your cornerstone compound.
- The elevation of the outside wall doen't matter. You can practically bury an outside wall.
- Getting across a low spot is much more difficult than getting around a high spot.
- Disconnected sectors are perfectly legal.
- You can build a long ways from your cornerstone sector, if you're willing to pay the premium.
When you're picking a location, place your initial compound on the lower side of the area, but not at the lowest point in the area. Remember, getting around a high spot is easy. Just follow the contour line and then remove the intermediate sectors. Getting past a low spot is likely to be impossible.
Sticks and Stones
The cost of construction materials is the same (when the multiplier is 1) as it was in Tale 2 for the four sectors immediately adjacent to the Cornerstone Sector. In all other sectors you'll have to increase the material costs because of the Distance Factor.Pay particular attention to the last two columns. Oyster Shell Marble (OSM) is very expensive. Don't use columns unless you can afford the Marble, likewise for the fancy floors. Cut Stone is not quite as expensive, but it's sneaky because a few of the Initial Styles use Stone Walls and Arcs Trim, which both require Cut Stone. Otherwise, wedges are the only wall type that uses Cut Stone.
| Material | Flax | Straw | Floor Bricks | Floor Marble | Wall Bricks | Boards | Slate | OSM | Cut Stone |
| Basic | |||||||||
| _ Plain Wall | 20 | ||||||||
| _ Plain Door | 24 | 12 | |||||||
| _ Post Lintel Door | 22 | ||||||||
| _ Extruded Wall | 14 | ||||||||
| Sloped | 20 | 4 | |||||||
| Stairstep | 24 | 4 | |||||||
| Sloped Special | 28 | 2 | |||||||
| Columns | 4 | ||||||||
| Wedges | 7 | ||||||||
| Plaster Floor | 20 | ||||||||
| Marble Floor | 1 | ||||||||
| Ceiling Type | 1.5 | 3 | |||||||
| Building Shape | |||||||||
| Paint/Texture | |||||||||
| _ Wall Texture | |||||||||
| __ Blocks | 10 for 4 Walls | ||||||||
| __ Bricks | 0 | ||||||||
| _ Trim Texture | |||||||||
| __ Arcs | 5 for 4 Walls | ||||||||
| __ Stripes | 0 |
The research for Tale 3 Compounds was done, in large part, by MarvL, Quizzical, and Ur-man. There's a related Tale 2 page at Compounds.


